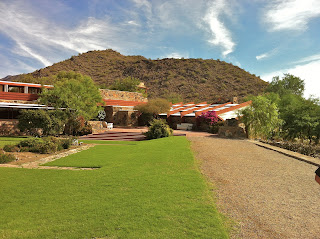Jenny & I recently enjoyed in-depth, intimate tour of
Taliesin West – the studio, home, and school of Frank Lloyd Wright located
outside of Phoenix.
Our good friends Jorge & Mayte Gastelum, and son Julian
joined us on this exclusive experience.
We also had the opportunity to talk with some Frank Lloyd Wright
associates. Because Mayte is an
architect, this tour was especially inspiring.
We visited the living quarters and the dramatic Taliesin
West living room (called the “Garden Room” by Wright). The living room was the social
gathering place for Wright and the many famous guests he entertained. As we
entered through the typically Wrightian low-ceilinged, stone-walled space, it opened
to a 56-feet long by 34-feet wide room, linked to the garden and bedroom wing
on the east by expansive windows. We sat in Wright-designed furniture and
experienced firsthand the feeling of being a guest in Wright’s famous home.
I really liked seeing Wright’s private office – connected by
dramatic terraces, gardens, and walkways overlooking the rugged Sonoran Desert
and Valley. The knowledgeable
guides explained how the site relates to the natural desert and provide a
general overview of Wright’s basic theories of design, history of the site and
activities of Taliesin Fellowship community life.
A highlight of this tour was a stop in the colorful Taliesin
Fellowship dining room where we were treated to mid-morning “tea.”
Here are some more photos from our visit.


















No comments:
Post a Comment